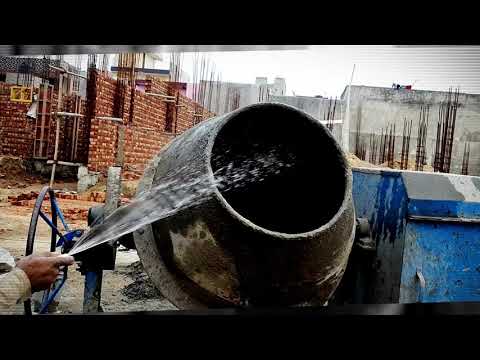EZ-WALL SYSTEM
EZ-Wall is a true mechanical support and spacing system designed for thin brick, tile, marble, and granite applications. Each veneer unit is fully supported by an architectural-grade galvanized steel panel with integrated relief ledges to ensure proper spacing and alignment. The system accommodates multiple veneer sizes and can be installed on both interior and exterior walls.
Whether installed using job-site components or factory-assembled panels, EZ-Wall delivers a durable, structural, and low-maintenance wall system that can be insulative, fire-rated, and engineered to meet demanding project requirements.
BENEFITS
-
Designer options – Multiple sizes, patterns, textures, and finishes available.
-
Contractor flexibility – Various installation methods to match budget, schedule, and site conditions.
-
Owner value – A cost-effective, attractive, and virtually maintenance-free system.
SYSTEM COMPONENTS
EZ-WALL PANELS
26-gauge galvanized, paint-coated, stucco-embossed steel panels with integrated tabs for supporting thin veneer.
PANEL DIMENSIONS
ACCESSORIES
SYSTEM FEATURES
-
Lightweight assembly – Approximately 6.5 lbs per square foot.
-
Slim 13 mm (1/2") profile – Works with standard trims, moldings, windows, and doors.
-
Year-round installation – No seasonal limitations.
-
Matched expansion rates – Steel, veneer, and mortar expand at similar rates for long-term durability.
-
Custom panel heights – Manufactured to your project’s needs.
-
Lower labor cost – Faster and simpler installation reduces jobsite expenses.
-
Interior or exterior use – Versatile across multiple wall types.
-
Full-depth mortar joint – Provides structural stability and a clean finished appearance.
-
Internationally patented – Proven system accepted worldwide.
PERFORMANCE ADVANTAGES
Finished walls built with EZ-Wall can provide:
-
Moisture control – Works with standard flashing and weep systems.
-
Fire-rated assemblies – Certified and listed options available.
-
Insulated exterior finish – Exterior thermal performance capability.
-
High wind and shear resistance – Engineered for demanding conditions.
-
Curtain wall and spandrel applications – Suitable for commercial building envelopes.
-
Tilt-up options – Easily integrated with concrete tilt-up construction.
-
Diaphragm wall capability – Helps reduce moisture intrusion.
COMPONENT FEATURES AND BENEFITS
ARCHITECTURAL-GRADE STEEL PANEL
-
Structural support – Steel ledge carries the full shear weight of the veneer.
-
Enhanced installation – Double steel tabs space veneer both horizontally and vertically.
-
G-90 galvanizing – Heavy-duty corrosion protection for commercial environments.
-
No specialty hardware needed – Fastens like standard siding using industry-standard screws.
-
High pull-through strength – Ensures secure wall attachment.
-
Rigidity and bracing – Steel sheet provides added wall stiffness.
-
Matched expansion – Similar thermal expansion to veneer and mortar prevents cracking.
STUCCO-EMBOSSED STEEL
-
Built-in drainage – Natural weep paths on both sides of the panel.
-
Increased adhesion – Embossed profile improves bond with mortar and mastic.
-
Improved handling – Textured surface is easier to grip during installation.
PAINTED FINISH
-
Heat reflection – White coating helps reduce heat absorption.
-
Two-coat finish – Thermoset, siliconized polyester for superior adhesion.
-
Additional rust protection – Enhances long-term durability.
HIGH-SOLIDS MASTIC
-
Waterproof – Impervious to moisture.
-
Freeze-resistant – Not affected by cold weather.
-
Flexible after cure – Maintains performance over time.
-
Long-proven formula – Over 25 years of industry use.
-
15-minute open time – Easy to work with on the job.
VENEER COMPATIBILITY
-
Wide design range – Works with brick, tile, stone, marble, and granite.
-
Weather tested – Meets severe weather performance standards.
-
Easy maintenance – Can be cleaned like standard masonry.
LATEX-MODIFIED MORTAR
-
Strong bond – Portland cement base with high compressive strength.
-
High shear performance – Acrylic latex improves shear capacity.
-
Flexible – Helps resist cracking.
-
Low permeability – Moisture-resistant formulation.
-
Reduced efflorescence – Acrylic latex neutralizes alkalinity.
RESOURCES
CAD DRAWINGS: WINDOWS
- Recessed Window Sill Section: PDF | DWG
- Rec. Window Jamb – Plan Detail: PDF | DWG
- Rec. Window Head Section – Soldier: PDF | DWG
- Rec. Window Stucco Return – Head: PDF | DWG
- Rec. Window Head Section: PDF | DWG
- Rec. Window Jamb Plan Detail: PDF | DWG
- Flanged Window Sill Section: PDF | DWG
- Flanged Window Jamb Plan Detail: PDF | DWG
- Flanged Window Head Section: PDF | DWG
CAD DRAWINGS: MISC.
CAD DRAWINGS: ROOF
- Roof Edge Detail: PDF | DWG
- Portico Roof Edge Detail: PDF | DWG
- Flashing at Membrane Roof: PDF | DWG
- Flashing at Flat Metal Roof: PDF | DWG
CAD DRAWINGS: EXPANSION
- Vert. Expansion – Control Joint Sec.: PDF | DWG
- Inside Corner Exp. Joint Detail: PDF | DWG
- Horizontal Exp – Cont. Joint Detail: PDF | DWG
CAD DRAWINGS: CORNER
- Outside Corner Detail – Angle Cor.: PDF | DWG
- Corner Radius Wall Soldier Course: PDF | DWG
- Corner Radius Wall Flat Course: PDF | DWG
- Brick Corner Quoin Plan and Elv.: PDF | DWG
CAD DRAWINGS: DOOR
CAD DRAWINGS: WITH RIGID FOAM
- Typical Wall w/ Foam.: PDF | DWG
- Base Detail w/ Foam: PDF | DWG
- Roof Edge w/ Foam: PDF | DWG
- Window Head w/ Foam: PDF | DWG
- Window Jamb w/ Foam: PDF | DWG





